Inauguration of the Newly Renovated Hild Villa
Following an overall reconstruction the Hild Villa was handed over on December 20, which will give a new home to the Theory and Methodology of Arts Research Centre of the Hungarian Academy of Arts (MMA).
The building, which underwent several rounds of better or worse improvements before has now been renewed in an excellent quality "with the landscape blooming" around it--praised the reconstruction of the historic villa and its garden MMA President at the inauguration ceremony on Tuesday.
György Fekete added: the architect László Kokas recognised perfectly the endowments of the 19th century with the needs of the 21st century, whereas the research centre to operate in it will be empowered to demonstrate objectively the achievements of Hungarian arts of the years following 1945 and creating major products.
Bence Tuzson state secretary for government communications highlighted that the builder of the villa, József Hild, was one of the determinant figures of Hungarian architecture and it was symbolic that his house would accommodate the institution to examine the mutual impact of society and arts.
MMA has an excellent ability to unite the whole Hungarian artistic life, which, however, will be able to truly unfold only if there is no gap at the receiving end—pointed out the state secretary adding that the work of the research centre could exactly support that. Zoltán Pokorni, district mayor reminded that about six-seven buildings remained in the 12th district from József Hild and that shortly another villa would be also renewed. Tamás Gergely Kucsera, MMA’s general secretary recalled before the inauguration that the academy of arts received the ownership of the Hild Villa from the Hungarian government in 2012 with the purpose of having the new home of the Theory and Methodology of Arts Research Centre established there. László Kokas senior architect reported that after harmonisations with the authorities for historic monuments the project was given the green light in 2014 to be accompanied by an expansion and the reconstruction of the park surrounding the building. When the work started the building turned out to lack foundations, so the villa had to be given foundations and infected insulation subsequently—he intimated. As he added the building was slightly expanded in such a manner that the wall at the back side of the building was cut and shifted backwards then connected through a new wing with the building.
Szabolcs Székely-Gyökössy project director said to MTI that budget of the project comprising the villa’s reconstruction and expansion as well as the refurbishment of the Swiss Cottage also situated on the land along with the complete reconstruction of the garden was HUF 823 million. As he emphasised the cooling and heating of the building were ensured by geo-thermal energy, whereas irrigation would come from rain water and a dug well. Miklós Kocsis, director of the research centre pointed out to MTI that the total floor space of the two buildings along with the expansion and built-in cellar was about 600 square meters. The renewed Hild villa will serve researchers and programs of the institution as of January 2017 with its research rooms, library and other facilities.
Source: MTI, magyaridok.hu
2016.12.21.
The "Interior Designer of the Year 2015" Award Handed Over on December 15
The "Interior Designer of the Year" award was handed over the eighteenth time, for which the festive environment was provided by the Pest Vigadó. The special guests of and speakers at the event were György Fekete, Kossuth Prize-winning interior designer, chairman of the Hungarian Academy of Arts (MMA) and Dr. József Finta Kossuth Prize-winning architect and President of the Jury.


The "Interior Designer of the Year" award is granted annually by the Interior Design Section of the Hungarian Chamber of Architects to the designer having accomplished the interior design work it considered outstanding and displaying special architectural values.
The hand-over ceremony of the award, founded by Peter Laki as a private initiative has grown into a permanent meeting point in the life of representatives of the architectural profession and investors and builders active in the building industry in the result of the energy, perseverance, consistency and, not least the money that has been invested into it for the past 18 years.


The Interior Designer of the Year 2015 was earned by Szilvia Lorincz and Andras Mikics for the implementation of the Kreinbacher Tasting Salon – Palazzo Dorottya and the Kreinbacher Estate - Somlóvásárhely winery. They managed to address the two completely different tasks so that the interior of the projects represent unheard of elegance, modernity and, what is the most important, a human character. The Dorottya Salon is especially brilliant with its particularly small-scale area being able to cooperate with the whole building notwithstanding its modernity.
The jury's gave a special highlight and praised Béla Tildi's reconstruction of the Clinics in Pécs. Daniel Kiss and Péter Tóth partnered in the interior design work of the Batthyány Heritage Centre, reception building and theatre - Körmend.
In addition to the gold plated bronze memorial plaque award winners were handed over a reward of one million five hundred thousand forints by dr. József Finta, president of the jury and award founder, Peter Laki, Chairman and Chief Executive Officer of the Laki Sculpture Building Plc.
2016.12.15.
Excellent Construction Award for the implementation of the Stewardship Building Complex As a Part of the Esterházy Palace Complex at Fertőd
The implementation of the design and reconstruction of this separate set of buildings of the Esterházy Palace Complex at Fertőd took 10 years of work in preparation, consulting and designing.

The reconstruction and rehabilitation of the Orange House, the water tower, the Marionette Puppet Theatre, the west connecting wing and the Steward's house have been implemented at various levels depending on their state. The Easter wing displays modern architectural solutions and functions to replace the parts of the building that cannot be reconstructed. On the whole the space bordered by the buildings provides a faithful reflection of the spirit of the Esterházy era. A function has been able to be attached to the decaying complex of buildings and today the whole Palace Complex is being managed from here. The total reconstruction provides and excellent reflection of the outcome of historic and archaeological explorations. The builder, designer, project management and workers implementing the project continuously and constructively cooperated successfully also involving the inspection of historic monuments throughout the construction.
Builder: Eszterháza Centre (Fertőd)
Designer: M ARCHITECTS Ltd. (Budapest).
Implementor: Eszterháza Centre (Fertőd)
General contractor: Building Sculpture Laki Zrt (Budapest).
Project director: Balázs Greskovics
Source: mesterdij.hu
2016.12.09.
Meeting Santa at the Laki Zrt
Santa arrived on December 8 to visit Laki Zrt kids also, who, following the musical performance of Santa's elves gave a happy welcome to Santa and his huge red scoop. Santa arrived with a personal message to each in addition to the lesser or greater surprise.




2016.12.08.
The Local Government of Visegrád for the development of the city’s center: it could take over the award Pro Architectura for the rebuilding of the City Hall, renovation of the Health Center and building of the Event pavilion on 26. October 2016
The first time this year those natural and legal people could get rewarded for activities as a builder cooperating in realisation of an outstanding architectural constitution that created value as cooperating partner during the entire process from the first idea until realization, later as user and good owner. In this category, the Local Government of the municipality Visegrád could get the award Pro Architectura for renewal of the city center.


In May 2012 the renewed city management, after the decision of the mayor, András Félegyházi, succeeded to reinterpret the development of the city center in less than half a year in a strong cooperation with the winner A+ architecture office on the design competition and Tamás Bártfai architect and to launch the project on realization.
In the spring of 2014 the works of renovation of event areas, event house, health center got finished, in the fall of 2014 the traffic calming and environmental planning of the related section of Fő street as well as the environmental planning of the also related Mozi alley. The rebuilding of the City Hall was finished in October 2015.

It is positive and obvious that the achieved development was successful. The new event area gave place to many concerts, theatres and other cultural events since then; the market of producers, the crowd of hikers and locals populate the public premises on Sundays; instead of the mayor’s destroyed official building a city hall that gives place to cultural and public events too awaits the citizens of Visegrád and the interests that spend their holidays in the city.
Thanks to the unique situation that the entrusting mayor is in one person also an outstanding architect the cooperation with him was way over the usual and expectable praxis and this gave such a surplus that is unique in any case. The professional dialogue could be realized perfectly starting with the definition of basic conception up to the solution of the particular details.
Source: proarchitectura.hu
2016.10.26.
The Local Government of Füzér could take over the award Pro Architectura on 26. October 2016 for the renovation of the fortress in Füzér
The first time this year those natural and legal people could get rewarded for activities as a builder cooperating in realisation of an outstanding architectural constitution that created value as cooperating partner during the entire process from the first idea until realization, later as user and good owner. In this category the Local Government of the municipality Füzér could get the award Pro Architectura for renovation of the fortress that is considered as pride of the township.


One of the most particular venue of the medieval Hungarian history is the fortress in Füzér. It is almost inaccessible, immense steep, and it was built on a 552 meter tall tor, therefore, it is one of the most picturesque Hungarian fortresses. It is one of the very rare strengths of ours that we know for sure that already stood before the Mongol invasion. Among the ruins of the fortress destroyed in the storms of the history the first time in 1977 explorations began that were followed by others in the 1990-ies. The mayor, Jenő Horváth took out 19 building permits to different points of the reconstruction of the fortress and vicinity.
As a result of the commitment and perseverance of the local government in Füzér and Jenő Horváth as well as the multiannual prepared work the implementation of the fortresses reconstruction could begin. In the period of preparation as well as the realization the builder and the professionals involved by him, specifically Mihály Rudolf DLA, György Skardelli architect leader designers, Bálint Kelemen designer as well as György Radványi DLA chief architect carried out their jobs with little compromise, large vigor and quality expectations.

The entrusting local government and its management believe in that together with the designers that the protection and preservation of the remainder building of the fortress in Füzér is possible that way that the planned reconstruction recaptures the scale, ratio system and formal marks of the historical position of the fortress with the possible largest accuracy and it able to accommodate the architectural program. No ruins were left, no protective roofs were made in monumental means, on the other hand, they protected the original walls with the new walls built on them, premises and roofs. They created new useable places in the entire area of the fortress, one part of which is the result of authentic reconstruction, and the other part an all time usefulness that meets requirements of the planned usage and adjusts in to the original ratio system.
The done renovation is a true touristical spectacle and at the same time also a valuable and condign bastion of our identity and national community awareness.
Source: proarchitectura.hu
2016.10.26.
The Local Government Budavár handed over the freshly renovated Fiáth János street and the dwelling house under Bécsi kapu tér 1.
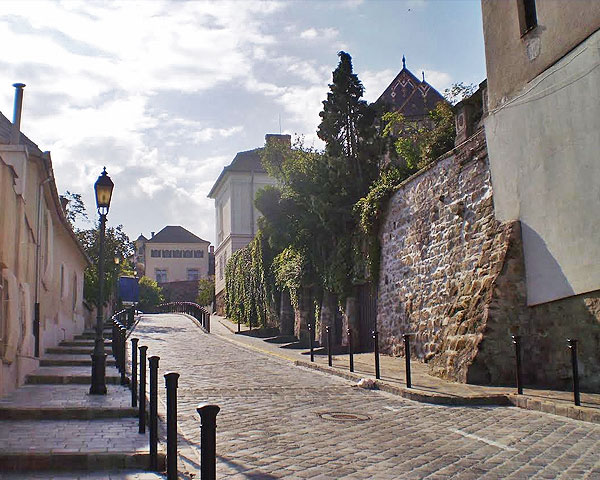

2016.10.25.
Construction jobs about to start in the Buda Castle
The designer contracts with the subjects „Buda Castle, During renovation of Csikós court renovation of the previous New royal riding hall” and „In the Csikós court rebuilding of the building Főőrség (guards building) and the Stöckl-stairs on their original spots” have been signed between a West Hungária Bau Kft. – consortium of the LAKI Épületszobrász Zrt. and Budavári Ingatlanfejlesztő és Üzemeltető Nonprofit Kft.


Buildings more than a hundred years take on a new lease of life. The contemporary ornate royal riding hall was built in 1899-1901, but at the siege of the capital city in 1944-1945 it got hit. The guards building was built in 1909, it got also damaged during the second world war. From one building one could access another through the Stöckl-stairs that were designed by Miklós Ybl and made in 1896.
We rebuild the buildings based on original plans and original basis commodities. The guards building will build an exception that will be authentical from the outside, however, we utilize also contemporary architectural solutions in the inside. The plans and the basic commodities are the ones a hundred years ago, but the function gets fully renewed.

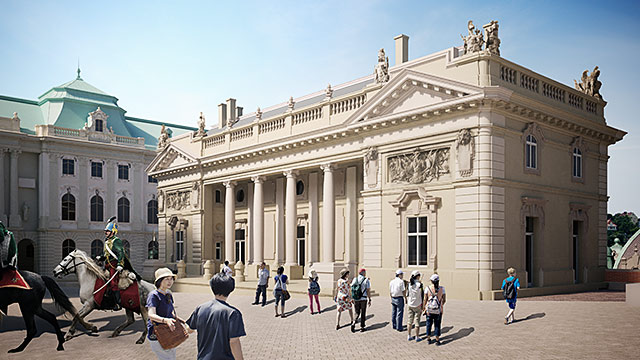
As per plans the riding hall could serve not only as home to horse shows, but also balls, exhibitions and fairs. In the guards building the renewing palace guard as well as exhibitions and catering providers will get place. Also, the archaeological show room under street level that will be established after exploration of the ruins of the mediaeval fortress can be accessed from there.
Source: magyarepitok.hu
2016.10.25.
Jewish Skansen in Erzsébetváros
Based on the decision of the local government Erzsébetváros dedicates the building under Csányi street 5. to introduce the assimilating Judaism that arrived in Budapest in the second half of the XIX. century and that fundamentally influences the facade of today’s Inside-Erzsébetváros.


The sometime dwelling building that has been standing empty since 2006 and was continuously damaged was renewed completely during the designing works. The court of the house that got declared a national monument in 2009 was covered atrium wise, with glass roof where events, chamber conferences can be held. The Jewish apartments got furnished upstairs: genre paintings of tenants of different social status await the visitors. Next to the four apartments the basement was dedicated to a holocaust subject.
Besides that, on the first floor there was an exhibition hall established giving place to temporary exhibitions, a gallery as well as a public cafe on the street side operating independently from the skansen. In the built-in attic offices, exploring rooms and fields of actions got established.
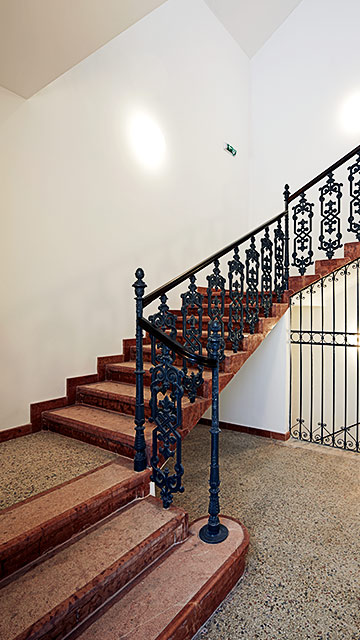

During the renovation, the accessories of the building that represent national monuments, such as the ornate street facade and the red limestone stages of the main staircase. The cast-iron staircase handrail that was missing completely got replaced and the red limestone hanging corridor that became life threatening in the past years glows in its old light again with the related foliaged handrail.
Source: index.hu
2016.10.25.
Füzér Castle opened on 24 April
Following the burning of 1676 Füzér Castle was reconstructed, and it was opened to the visitors on Eastern.


The everyday life in the castle was presented on the historic playground with the help of military presentations, acts from the middle ages.
Füzér’s reconstructed castle represented one of the outstanding monuments in Hungary’s history, a token of our past. The reconstruction of demanding and professional execution has deservedly found its place in the series of works excellently completed by LAKI Zrt.
Source: MTI
2016.07.01.
To December 2016 the Hild-mansion will be home to the art theory institute of MMA (Hungarian Art Academy).
The building is an acutely protected classicistic monument that was life-threatening and unusable in its run-down condition, therefore a goal was set to completely renovate it and long term preserve its value.
The Hungarian Art Academy wishes to establish the center of the Art Theory and Methodological Research Institute in the previous building of the Hild-mansion where the Institute’s library, a meeting room that is suitable for seminars as well as researchers’ work stations will be built. As a result of the investment there will be a working environment for 25-30 people.


The reconstruction that began in January 2016 is going to be based on the original plans of the building also providing the expected and by the research institute demanded functions, and it will be furnished with today’s era appropriate technology. An important part of the renovation is the utilization of renewable energy: on the area a probe will be established utilizing geothermic soil heat that can provide heating and cooling of the building as well as hot water supply. During renovation of the Hild-mansion and the so-called Swiss-lodge both buildings will supplemented by a few rooms. On the property also the neglected garden overgrown with primordial trees will be refined as part of the investment and after its completion the area with all planted trees will be larger than it has been before renovation. A major part of the work constitutes the renewal of the deficient alley in bad condition in the public forefront of the real estate and its green space settlement. In this regard also a new ramp will be built from the Budakeszi street.
Source: magyarhirlap.hu / mma.hu
2016.05.12.
The reconstruction of the building of the steward of estate of the Esterházy castle of Fertőd was completed
The reconstruction of the former building of the steward of estate of the Esterházy castle of Fertőd, the small castle was completed, thereby a comprehensive development programme was closed, which lasted for six years, announced László L. Simon, the Under-secretary of the Premiership at the inauguration.


He recalled that the first stage of the renovation of the Esterházy caste and its surroundings was started in 2009. Then, inter alia, the ornamental garden, the façade and the roof structure of the toy theatre were renewed. In the second stage, for example, the Marionette Theatre and the orange house were renovated and the baroque water-tower also was rebuilt. In the third stage that is closed now the castle’s former service building, the building of the steward of estate, the so called small castle was renovated from a Union support of nearly one and a half billion. Furthermore, a cortile was formed, which means a new place for events in the castle.
László Anzelm Bodrogai, the director general of the Eszterháza Cultural, Research and Festival Centre said that the offices of the programme centre, rehearsal rooms and the changing rooms will be located in the small castle.
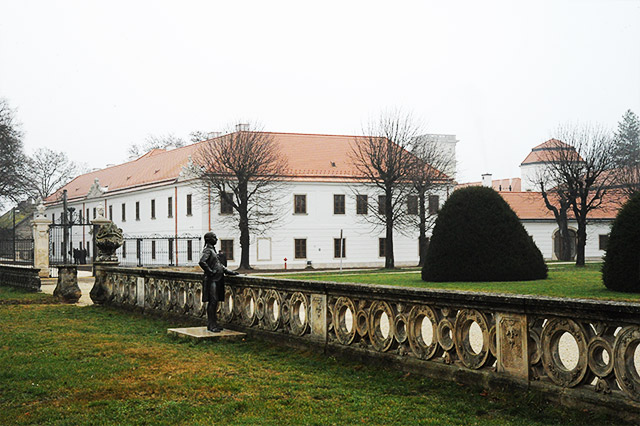
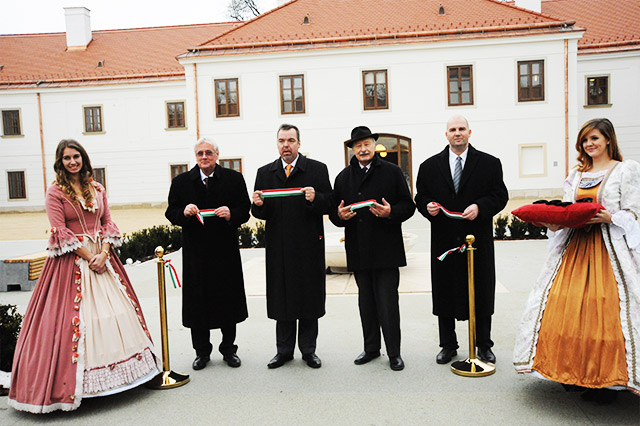
In his speech Antal Galántai Esterházy prince emphasized that due to the developments irradiance of Eszterháza will be so strong that visitors will come not only from Vienna but even from farther.
On the renovation of the Esterházy castle and its surroundings, on the implementation of the investments of the four development stages total state and Union support of nearly 7 billion Forints could be spent so far, summarized László Anzelm Bodrogai.
Source: MTI
2016.01.26.
The Cultural and Touristic Visitor Centre of the Palace of Eger was opened
The festal programme in the Basilica of Eger started with an archiepiscopal mass. Then Dr. Csaba Ternyák archbishop of Eger said a blessing on the palace’s court.
On the inauguration László Habis, mayor of Eger, in his congratulations spoke about the value creating importance of the investment, he emphasized that the renewed, graced building will increase the town’s attractiveness.
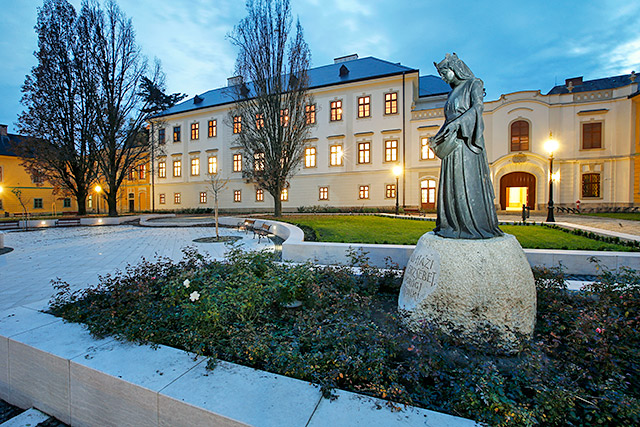

Dr. Zsolt Virág project manager presented the memorable stages of planning and construction, from the beginning to the period preceding the delivery.
Miklós Soltész, the under-secretary responsible for ecclesiastical, nationality and civil social relations said in his speech: it is our responsibility to preserve the values, which were decayed in the former system consciously. Thus this renewed palace is also much more than a building: it is a proof of the activity of the Catholic Church and local community that mediates culture and directs the souls towards God.


In the course of the project, which was implemented by the Laki Épületszobrász Zrt., the middle wing of the Palace was renovated. The building, which is an ancient monument, received also a touristic function and it became the place of many contributory services. Visitors can get an insight into the bishop’s everyday life, the library, wardrobe, study and treasury, by the help of historical conversation pieces. The totally revealed bird room, which earlier was a pontifical resting-place, is a speciality. In the building a permanent exhibition presents the Hungarian saints and their legends as well as the artistic portrayals of the "vanitas" (vainness, vanity). Beside the composition presenting the history of the diocese and the Hungarian Church the portrait gallery of the exarches of Eger also can be seen here. The tactile art-exhibition offers an experience to the guests as a modern museum pedagogical means. The Archiepiscopal Vinoteca presents the 4 wine growing regions of the principal diocese. The formal garden also was renewed within the project. Many additional services connect to the Cultural and Touristic Visitor Centre of the Palace of Eger: confectionary-café, gift-shop with local products, touristic information place, child-caring place, Internet room, exclusive group tours from the palace to the Library of the Principal Diocese.
Source: eger.egyhazmegye.hu
2016.01.26.

